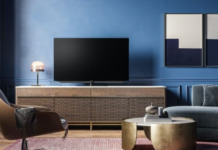Are you planning to build a house? If so, you’re probably excited. A lot of people wait for a long time to build their dream house.
However, you shouldn’t get too excited and ignore some of the most important things. If you do this, it might result in an extremely uncomfortable house for you and your loved ones.
If you design your house properly from the start, you can avoid early renovation that can cost a lot of money.
A lot of individuals love the idea of designing their houses on their own. If you’re one of these people, there are particular things you should consider before you start.
You can always remove or add a lot of amenities or features when designing a new house. Because of this, the process of designing a new home can be a bit more challenging and complicated for homeowners and even professionals.
Here are several things to consider when designing a house.
Allow Natural Light
Aside from thinking about how cold or hot your house can get, you also have to consider proper natural lighting.
It’s crucial to design a house in such a way that natural light can easily enter inside the room. This is particularly true if you like the morning sun. If that’s the case, you need to place the windows on the east side of the house.
Light helps keep the interior air purified and fresh. In addition to that, too much moisture inside your home can make it more susceptible to pests and mildew.
Because of this, a lot of people recommend that you use big windows. This enables natural light to enter your house and keep your rooms dry and airy.
Make sure your window frames are made using the insert mold process to guarantee durability.
The Need for Space
When you’re designing a house for your loved ones, you need to make sure you consider the need for space. However, you shouldn’t only consider the current space requirements.
As much as possible, you should think about your space needs for the next 3 to 4 years. For instance, perhaps you’ve got elderly parents who will come and live with you in a couple of years. If so, you should have a separate room for them.
Furthermore, perhaps your kids are currently sharing a room. However, they will need separate rooms when they grow up.
Whenever you think about these future space needs during the designing process of your house, you will not regret it in the future.
Open Living Spaces
Instead of selecting well-defined areas in your home, a lot of professionals recommend the concept of open living spaces nowadays.
Open spaces enable easy transitions. This is particularly preferred by parents with kids since it allows easy supervision.
Every single area is connected visually to make the house appear bigger. The spaces are typically defined by the décor and furniture. These items reflect the intended purpose of the room.
These spaces connect without obstructions. This produces a minimalistic design approach.
Lucky for you, there are tons of guides online if you want to know DIY tips on how to design an open house plan.
Size of Your House
You need to balance your budget and program to get the correct size of your home. A professional architect can help you with this. However, you also have to do your part.
How many floors do you want for your house? Do you want your spaces to have double height? Do you know what square footage your house will be?
A couple of individuals find it hard to visualize the square footage of their house. However, there are a lot of things you can do to make things simple for you.
For example, you can use a tape measure. You can also lay out stakes or cones on the property to start determining dimensions.
A professional architect can also help you conduct a zoning analysis since your local laws might limit what you can build.
Prioritize Your Needs
You probably want to add a lot of amenities and features to your new home. For example, you might like to have a swimming pool in your yard or a deck on your rooftop.
You can also consider installing a small generator for power backup. You can add a gym room or entertainment room inside your home. You might want to create an additional storage room or study room.
Though every single one of these amenities and features can be vital, you need to set your priorities straight.
You can spend all your money installing a swimming pool. However, you can also use that money to install a solar panel to help save money in the long run.
Because of this, it is vital to properly consider things. When designing a house, make sure you get your priorities right.
Think About Your Budget
Designing a house isn’t a finite science. Though architects would like the ability to predict how much the design of your house will be just by talking to you once, the truth is that all homeowners and their dream houses are not the same.
Make sure you’ve got a rough estimate of a budget before you meet with an architect. When talking to your architect, make sure you tell them your budget.
With this, your architect can adapt the design of your house based on your needs and your budget.
Also, don’t forget to buy hand sanitizers when meeting with architects. Make sure you sanitize your hands after every transaction.
Conclusion
Building a new house is extremely complicated. However, you can make your life a lot easier if you consider the things mentioned above.
However, you still have to ensure that you’re having fun with the designing and planning of your house.































